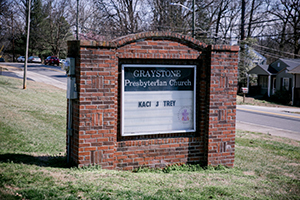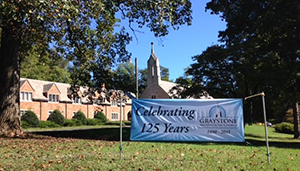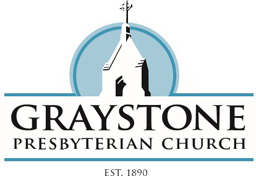Church Grounds and History
 Founded in 1890 as the South Knoxville Presbyterian Church, we were initially located on Chapman Hwy. (in a wooden structure known as the Little Brown Church). We moved to our second location constructed at the corner of Blount and Chapman in 1927 and remained their until 1959, with the name changing to Graystone Presbyterian Church. Our current facility was completed in 1959-1960 and is situated about one mile from downtown Knoxville on a beautifully wooded fourteen-acre tract of land. The spacious paved drives and off-street parking provide for over 125 cars. The architecture is modified Gothic, with an English manor influence. The sanctuary and tower are constructed of gray Crab Orchard stone and Indiana limestone. The other parts of the church are of antique brick and Indiana limestone, handsomely covered by a roof weathering gray slate. The spacious terrace provides room for after-service visiting.
Founded in 1890 as the South Knoxville Presbyterian Church, we were initially located on Chapman Hwy. (in a wooden structure known as the Little Brown Church). We moved to our second location constructed at the corner of Blount and Chapman in 1927 and remained their until 1959, with the name changing to Graystone Presbyterian Church. Our current facility was completed in 1959-1960 and is situated about one mile from downtown Knoxville on a beautifully wooded fourteen-acre tract of land. The spacious paved drives and off-street parking provide for over 125 cars. The architecture is modified Gothic, with an English manor influence. The sanctuary and tower are constructed of gray Crab Orchard stone and Indiana limestone. The other parts of the church are of antique brick and Indiana limestone, handsomely covered by a roof weathering gray slate. The spacious terrace provides room for after-service visiting.
The Graystone sanctuary will seat 340 comfortably, while the choir and balcony will seat a additional 80 people. It is dominated by the strikingly beautiful stained glass windows. The sanctuary also features our 27 rank and 1455 pipes organ constructed and installed in 1981 by the Reuter Organ Company. The wing behind the chancel houses the church offices.
 Our fellowship hall, Dawson Hall (named in honor of the first pastor, Dr. William R. Dawson), is completely equipped with stage equipment and lighting to provide facilities for religious plays and programs. Adjoining the hall is a completely equipped kitchen.
Our fellowship hall, Dawson Hall (named in honor of the first pastor, Dr. William R. Dawson), is completely equipped with stage equipment and lighting to provide facilities for religious plays and programs. Adjoining the hall is a completely equipped kitchen.
The Christian Education and Music wing is two stories and houses all classes and departments adequately. Some of the outstanding features in this wing ar the Chancel Choir and Hand Bell Choir rooms, the parlor, the history room and our well equipped Church Library located on the second floor.
